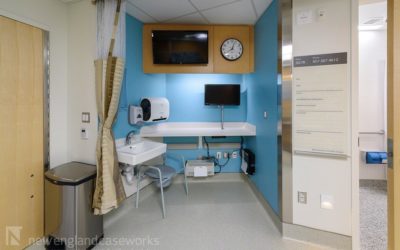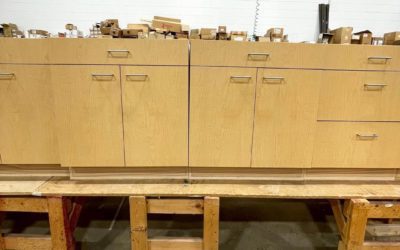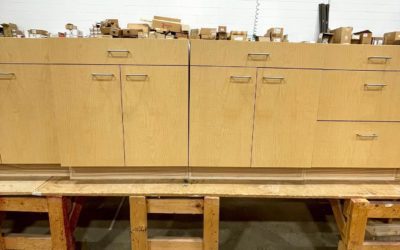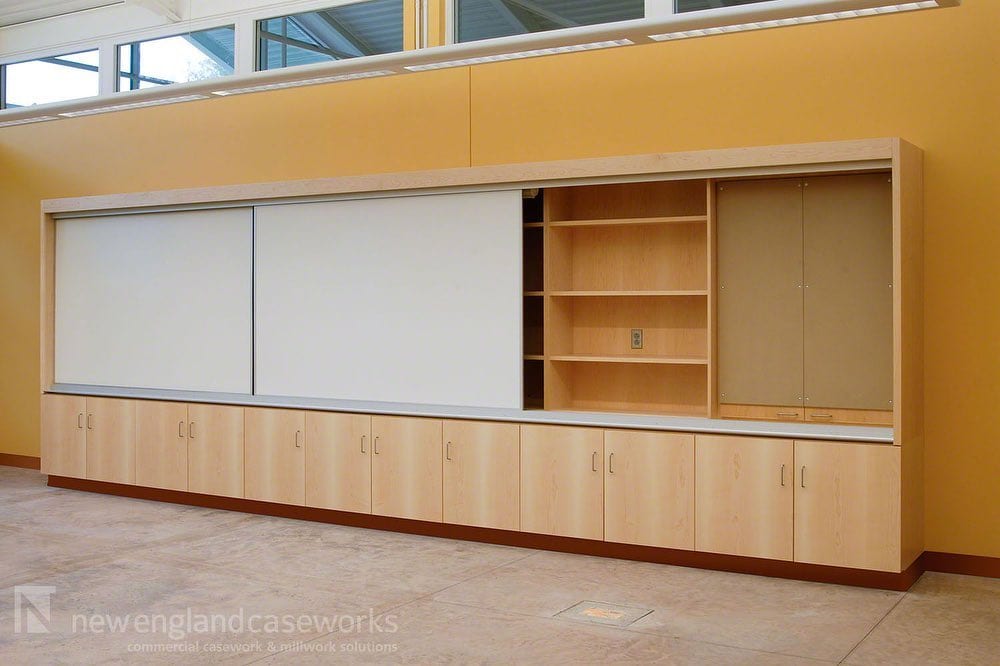

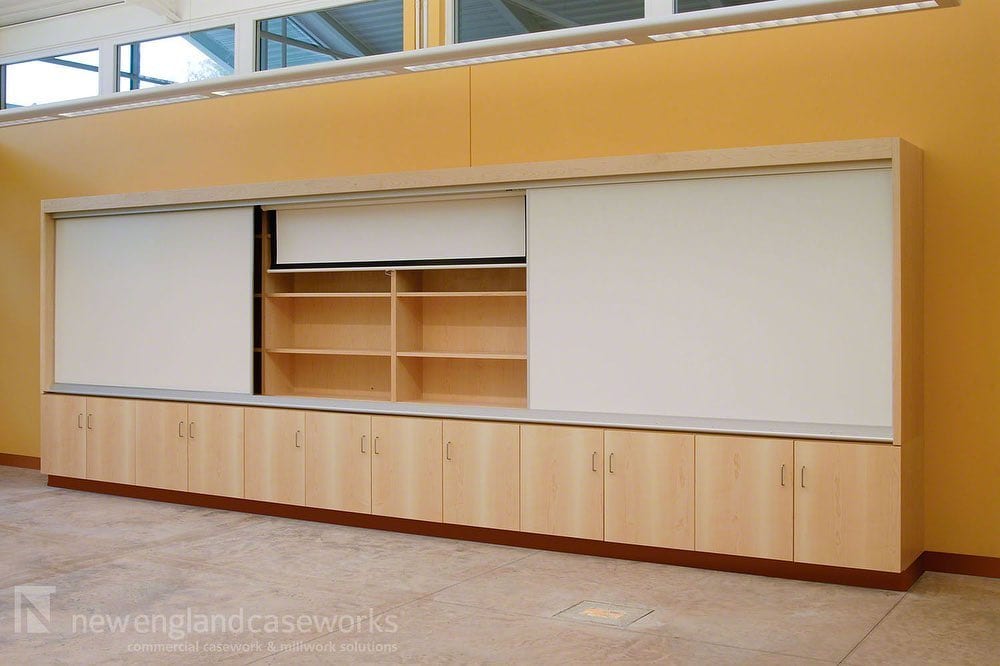
Completed Project: Glen Urquhart School Science Lab. NEC manufactured maple base and wall cabinets with phenolic resin work surfaces. Teaching walls were created with sliding markerboard doors, tackboard surfaces and shelving storage. Architect: Robert Olson + Associates. Contractor: Walsh Brothers. Check out the project gallery at https://newenglandcaseworks.com/project/glen-urquhart-school/
.
.
.
.
#educationalcasework #woodcabinets #maplecabinets #phenolicresintops #teachingwall #markerboard #tackboard #blog
