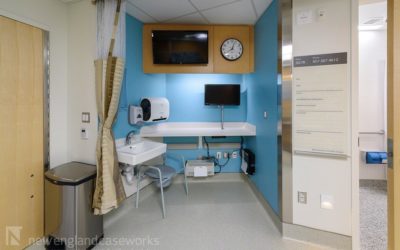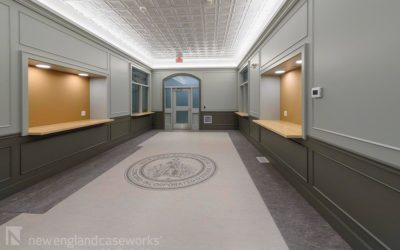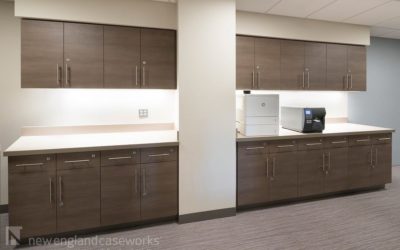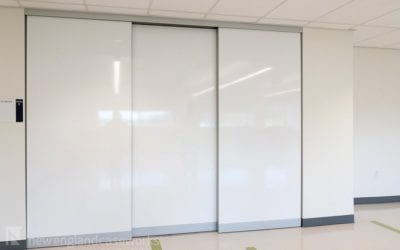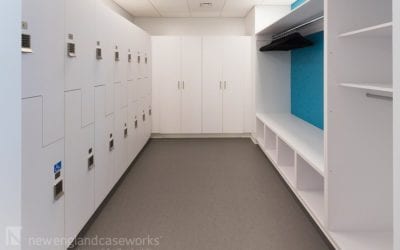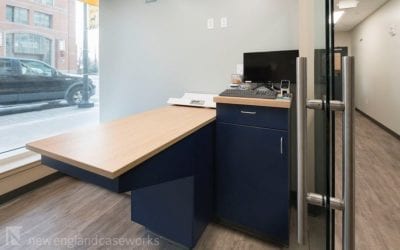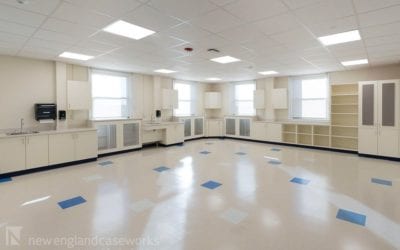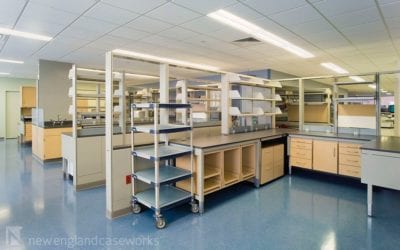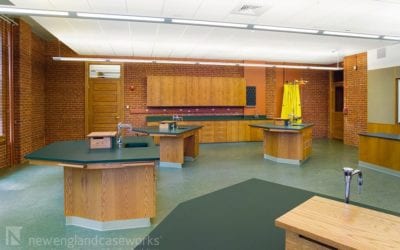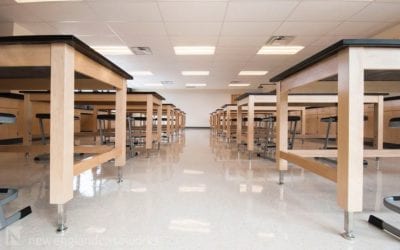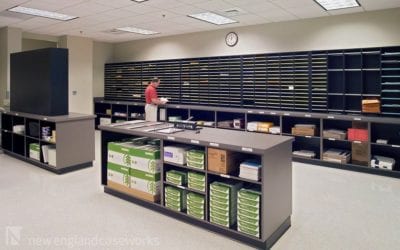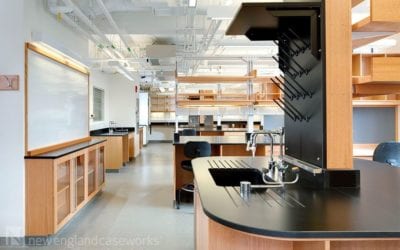Blog
News & Updates from New England Caseworks
Completed Project: @brighamandwomens Pod 5 South. Patient rooms include @panolamsurfacesystems nevamar laminate paneling and cabinets as well as custom @coriandesign sinks and swanstone shower surrounds. Several additional elevations such as the kitchenette and PPE station also consisted of plastic laminate cabinets with solid surface tops. Each side of the hall has a reception desk with a waterfall edge. Architect: @smithgroup. Contractor: @suffolkbuild. See more photos at https://newenglandcaseworks.com/project/brigham-and-womens-pod-5d-south/
Completed Project: @brighamandwomens Pod 5 South. Patient rooms include @panolamsurfacesystems nevamar laminate paneling and cabinets as well as custom @coriandesign sinks and swanstone shower surrounds. Several additional elevations such as the kitchenette and PPE station also consisted of plastic laminate cabinets with solid surface tops. Each side of the hall has a reception desk with a waterfall edge. Architect: @smithgroup. Contractor: @suffolkbuild. See more photos at https://newenglandcaseworks.com/project/brigham-and-womens-pod-5d-south/
#commercialcasework #commercialmillwork #healthcarecabinets #receptiondesk #solidsurfacetops #solidsurfaceshowers #plasticlaminatecabinets #laminatecabinets #highpressurelaminate #patientroomcasework #hospitalrooms #kitchenette #laminateworkstation #examroomcabinets #projects
Completed Project: Concord Town House – Concord, MA
Completed Project: Concord MA Town House first floor renovation. The updated space includes painted shaker style wood cabinets with Wilsonart Pearl Soapstone counter tops in the kitchenette, conference room, offices, and mailroom corridor. Public service windows and display openings are equipped with maple wood veneer tops.
Completed Project: Beth Israel Deaconess Medical Center Plastic Surgery Unit Phase 2 – Boston, MA
Completed Project: Beth Israel Deaconess Medical Center Plastic Surgery Unit Phase 2 in Boston, MA. The recently renovated floor includes a reception desk with laminate paneling and office cabinets built using Wilsonart Phantom Cocoa and Arborite tops in Chambray Taupe. The wood grain effect laminate cabinets are used consistently throughout the department in the nurses’ station, touchdown center, and kitchenette. Exam rooms are equipped with Corian solid surface tops and Arborite cabinets that include oval cutouts for glove boxes and open slot for waste disposal.
Completed Project: UConn Gant Building Renovations Phase 2 – Storrs, CT
Completed Project: Uconn Gant Building Renovations Phase 2. For the millwork package of the project NEC provided Wilsonart laminate cabinets, custom tall sliding markerboard doors and specialty wood products such as display cases and bench seating.
Completed Project: Vertex Pharmaceuticals Floor 14/15 Renovations – Boston, MA
Completed Project: Vertex Pharmaceuticals Floor 14/15 Renovations. For the office fit-out, NEC provided Formica white cabinets with Corian quartz tops, plastic laminate lockers and specialty products such as acoustic felt partitions and slat wall systems.
Completed Project: Boston Veterinary Clinic Seaport Office & Exam Rooms – Boston, MA
Completed Project: Boston Veterinary Seaport Office & Exam Rooms. For the new clinic, NEC provided Wilsonart plastic laminate lockers, waiting room benches and exam room cabinets fitted with laminate counter tops. A reception desk with a Corian solid surface top and shiplap accent wall welcome you into the space.
Completed Project: Mount Alvernia Academy Innovation Lab – Chestnut Hill, MA
Completed Project: Mount Alvernia Academy Innovation Lab. Partnering with Carr Enterprises, based on Habeeb & Associates’ designs, NEC provided plastic laminate base cabinets with solid surface tops and tall cabinets with tackboards installed on the doors. Architectural door frames were built and stained to match the current hallways of the second floor.
Completed Project: Boston Medical Center Clinical Lab – Boston, MA
Completed Project: Boston Medical Center Clinical Lab. With metal laboratory furniture framework in place, NEC fabricated woodgrain plastic laminate cabinets with epoxy resin work surfaces. The different configurations include open suspended cabinets, sliding door wall cabinets, standard suspended cabinets and fixed base cabinets.
Completed Project: Worcester Academy Kingsley Hall – Worcester, MA
Completed Project: Worcester Academy Kingsley Hall in Worcester, MA. Partnering with Ann Beha Architects and Consigli Construction, NEC built custom hexagonal student workstations. Each Plain Sliced Red Oak bench features five epoxy pullout writing surfaces as well as a wire management box to hide laptop wire clutter. Vented chemical storage cabinets and mobile prep stations were also manufactured for the private school.
Completed Project: Casco Bay High School Science Lab – Portland, ME
Completed Project: Casco Bay High School Science Lab in Portland, ME. Working with PDT architects (now CHA Architects) and DiMatteo Construction, NEC manufactured plain-sliced maple casework provided with epoxy work surfaces. Adjustable-height, solid maple tables are used as student workstations/desks.
Completed Project: Cytyc Corporation Headquarters – Marlborough, MA
Completed Project: Cytyc Corporation Headquarters – now merged with Hologic. For the millwork package, NEC manufactured customized plastic laminate mail compartments with additional open cabinets for delivery and packaging. The kitchenette and breakroom consist of plastic laminate cabinets with a specialty pass thru service window.
Completed Project: Harvard University Kunes Lab – Cambridge, MA
Completed Project: Harvard University Kunes Lab. In collaboration with Hecht and Associates and Shawmut, NEC manufactured rift cut Red Oak cabinets and student workstations with epoxy resin work surfaces and curved shelves. Cabinets were fitted with extra-long door/drawer pulls. Solid Red Oak hardwood frames the markerboards throughout the lab.
In Need of a Quality Casework Solution for Your Office, Laboratory or Teaching Space?
New England Caseworks welcomes projects small and large to our shop. Take advantage of our 20 plus years of expertise to get the answers you need.
Reach out and let us know how we can help you today!
